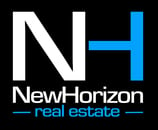625 W Main Street, Trumann, AR 72472 (MLS # 10124523)
|
This home has tons of character and tons of space! With 4 bedrooms, 2.5 baths, large living room, formal dining room, spacious kitchen, laundry room, and a bonus room, you'll have plenty of space to spread out. The primary suite, a full hall bath, and a guest bedroom are located on the main level. Upstairs there are two additional bedrooms, a half bath, and a bonus room. Some of the seller's favorite things about this home are the kitchen with many cabinets, including 4 lazy susans, and the storage available in the abundant floored attic space that is easily accessible from the bonus room and the half bath upstairs. The exterior amentities include a screened front porch, a two car carport in the front of the home, another carport located inside the fence for convenience, a storage shed, a shop, and a good sized, fully fenced in back yard. There have been many major updates in the recent years making this home low maintenance and ready for a new owner to bring their own touch to the inside and make it their own. There have been many recent updates at the end 2021/beginning of 2022 following the December 2021 tornado. Included in those updates were the following: -all new vinyl siding, new metal roof, all new windows, all new guttering, two new exterior AC units, one new furnace (the second furnace was replaced in 2020), some new duct work, two new water heaters, both carports were installed new, screened porch added, new dishwasher, new flooring in the kitchen and laundry, some new lighting and fixtures, and ceiling and sheetrock work.
| DAYS ON MARKET | 13 | LAST UPDATED | 9/5/2025 |
|---|---|---|---|
| TRACT | Poinsett Lumber & MF | YEAR BUILT | 1960 |
| GARAGE SPACES | 2.0 | COUNTY | Poinsett |
| STATUS | Active | PROPERTY TYPE(S) | Single Family |
| Elementary School | Trumann |
|---|---|
| Jr. High School | Trumann |
| High School | Trumann |
| ADDITIONAL DETAILS | |
| AIR | Ceiling Fan(s), Central Air |
|---|---|
| AIR CONDITIONING | Yes |
| APPLIANCES | Dishwasher, Disposal, Electric Water Heater |
| CONSTRUCTION | Vinyl Siding |
| FIREPLACE | Yes |
| GARAGE | Yes |
| HEAT | Central, Electric, Heat Pump |
| LOT | 0.36 acre(s) |
| LOT DESCRIPTION | Level |
| LOT DIMENSIONS | 88x175 |
| PARKING | Detached |
| SEWER | Public Sewer |
| SUBDIVISION | Poinsett Lumber & MF |
| WATER | Public |
| ZONING | R-1 |
MORTGAGE CALCULATOR
TOTAL MONTHLY PAYMENT
0
P
I
*Estimate only
| SATELLITE VIEW |
| / | |
We respect your online privacy and will never spam you. By submitting this form with your telephone number
you are consenting for Rob
Spencer to contact you even if your name is on a Federal or State
"Do not call List".
Listed with CRYE-LEIKE, REALTORS Jonesboro
![]() IDX Information is being provided for consumers' personal, non-commercial use and may not be used for any purpose other than to identify prospective properties consumers may be interested in purchasing. Information deemed reliable but not guaranteed.
IDX Information is being provided for consumers' personal, non-commercial use and may not be used for any purpose other than to identify prospective properties consumers may be interested in purchasing. Information deemed reliable but not guaranteed.
Copyright © 2025 Northeast Arkansas Board of Realtors
This IDX solution is (c) Diverse Solutions 2025.

