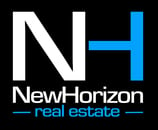451 Division Street, Marked Tree, AR 72365 (MLS # 10113206)
|
Nestled amidst the serene beauty of a rural landscape, this unique home stands out with its striking hexagonal roofline, blending seamlessly into its natural surroundings. As you approach, the warmth of the cypress siding and rock exterior welcomes you, hinting at the rustic elegance within. Stepping through the double front doors, you're greeted by the inviting embrace of wood ceilings that stretch overhead, creating a cozy refinement. The wood and rock wall accents and stained concrete floors add elegance to the space. In the heart of the home lies a grand living space, anchored by a magnificent rock gas fireplace. This central gathering spot is perfect for cozy evenings with loved ones and the space is large enough for entertaining. The kitchen, a culinary haven, boasts modern amenities and ample space for both casual family meals and gourmet creations. The granite countertops enrich beauty along with the stainless appliances. Adjacent to it, the family dining room features a built-in buffet and wet bar, ideal for entertaining guests with ease. For more formal occasions, a separate dining room provides an elegant setting for unforgettable gatherings. Tucked away for privacy, the master suite is a haven of relaxation, complete with a cedar-lined walk-in closets and a sprawling master bath. Here, a freestanding soaker tub invites indulgent soaks, while an oversized tiled shower with double shower heads offers a luxurious bathing experience.The heated floors and heated towel rack provide the elegance this bath deserves. Also, the double vanity with exotic granite countertops provides plenty of storage. Throughout the home, the thoughtful inclusion of cedar-lined closets and security doors on every entrance. Outside, the sprawling grounds offer endless opportunities. The oversize patio offers a large firepit with plenty of space for entertaining. Also adjacent to the area is another large room that can be a office, shop, gameroom or mancave. In every corner and every detail, this rural retreat embodies a harmonious blend of natural beauty, refined craftsmanship, and modern comfort, a truly unique sanctuary for those who appreciate the finer things in life. Looking for all of this and rural living between Memphis and Jonesboro, look no further! The dishwasher is 1 year old. New kitchen faucet. One new furnace. Attic has spray foam insulation added in 2021. New fence and rock columns have also been added.The home sits on 1.28 acres with an additional 1.52 acres that possibly could be purchased.
| DAYS ON MARKET | 62 | LAST UPDATED | 3/14/2024 |
|---|---|---|---|
| TRACT | N/A | YEAR BUILT | 1986 |
| GARAGE SPACES | 2.0 | COUNTY | Poinsett |
| STATUS | Active | PROPERTY TYPE(S) | Single Family |
| Elementary School | Marked Tree |
|---|---|
| Jr. High School | Marked Tree |
| High School | Marked Tree |
| ADDITIONAL DETAILS | |
| AIR | Ceiling Fan(s), Central Air |
|---|---|
| AIR CONDITIONING | Yes |
| APPLIANCES | Dishwasher, Disposal, Double Oven, Gas Water Heater |
| CONSTRUCTION | Cedar, Stone |
| FIREPLACE | Yes |
| GARAGE | Yes |
| HEAT | Central, Natural Gas |
| INTERIOR | Wet Bar |
| LOT | 1.28 acre(s) |
| LOT DESCRIPTION | Corner Lot, Irregular Lot, Level |
| PARKING | Garage Door Opener |
| SEWER | Public Sewer |
| STORIES | 1 |
| STYLE | 1 Story, Other/See Remarks |
| SUBDIVISION | N/A |
| TAXES | 1663 |
| UTILITIES | Natural Gas Available |
| WATER | Public |
MORTGAGE CALCULATOR
TOTAL MONTHLY PAYMENT
0
P
I
*Estimate only
| SATELLITE VIEW |
| / | |
We respect your online privacy and will never spam you. By submitting this form with your telephone number
you are consenting for Rob
Spencer to contact you even if your name is on a Federal or State
"Do not call List".
Listed with Century 21 Portfolio
![]() IDX Information is being provided for consumers' personal, non-commercial use and may not be used for any purpose other than to identify prospective properties consumers may be interested in purchasing. Information deemed reliable but not guaranteed.
IDX Information is being provided for consumers' personal, non-commercial use and may not be used for any purpose other than to identify prospective properties consumers may be interested in purchasing. Information deemed reliable but not guaranteed.
Copyright © 2024 Northeast Arkansas Board of Realtors
This IDX solution is (c) Diverse Solutions 2024.

