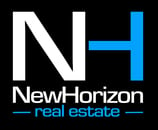901 CR 759, Jonesboro, AR 72405 (MLS # 10113623)
|
This beautiful three level home features a spacious family room with updated wood flooring, den with wood burning fireplace, kitchen with granite countertops, breakfast bar, large pantry, and large primary suite with sitting area. The primary bath features large jet tub, tiled shower and walk-in closet. Bedroom's 2 & 3 also located on the main level and share a jack-n-jill bath. The upper level features a nice sized bonus room which could also be used for an additional bedroom. The lower level includes a large room with walk-in closet that can be the 4th bedroom or activity/game room. Additional large family room and full bath. Also in the heated/cooled space on the lower level is plenty of storage, shop areas and two overhead doors. Walk-out from the lower family room into a large sunroom, and then out onto the outdoor patio. The rear of the home also features a main level covered deck/porch with newer wood-composite material for years of worry free enjoyment. This wonderful home sits on beautiful 5.55 acres which includes a small corral with shelter for animals, lake frontage with a gazebo, fruit trees and muscadine vineyard. Only property owners which border the lake have access. Seller estimates the roof is 1 1/2 years old, 2 HVAC units with one being approximately 2 years of age and the other unknown. Carpets are new in all three main floor bedrooms. All newer wood floors on main level and also in the lower level family room. The Square Footage heated & cooled is as follows per recent measurement by licensed appriaser: Main level - 3,278 Upper floor - 595 Lower Level - 2,887 Total Approx H&C = 6,760 SF. (Includes the shop area, large storage area in lower level.)
| DAYS ON MARKET | 46 | LAST UPDATED | 4/24/2024 |
|---|---|---|---|
| TRACT | Terra Hills | YEAR BUILT | 2000 |
| GARAGE SPACES | 4.0 | COUNTY | Craighead |
| STATUS | Active | PROPERTY TYPE(S) | Single Family |
| Elementary School | Brookland |
|---|---|
| Jr. High School | Brookland |
| High School | Brookland |
| PRICE HISTORY | |
| Prior to Apr 10, '24 | $779,000 |
|---|---|
| Apr 10, '24 - Today | $749,000 |
| ADDITIONAL DETAILS | |
| AIR | Ceiling Fan(s), Central Air |
|---|---|
| AIR CONDITIONING | Yes |
| APPLIANCES | Dishwasher, Disposal, Electric Oven, Electric Range, Electric Water Heater, Microwave |
| BASEMENT | Full, Walk-Out Access, Yes |
| CONSTRUCTION | Brick, Vinyl Siding |
| FIREPLACE | Yes |
| GARAGE | Yes |
| HEAT | Central, Electric |
| INTERIOR | Breakfast Bar, Vaulted Ceiling(s) |
| LOT | 5.55 acre(s) |
| LOT DESCRIPTION | Level, Sloped, Wooded |
| PARKING | Garage Door Opener |
| SEWER | Septic Tank |
| STORIES | 3 |
| STYLE | 2 Levels |
| SUBDIVISION | Terra Hills |
| TAXES | 3432 |
| WATER | Public |
| WATERFRONT | Yes |
| WATERFRONT DESCRIPTION | Lake Front, Pond |
MORTGAGE CALCULATOR
TOTAL MONTHLY PAYMENT
0
P
I
*Estimate only
| SATELLITE VIEW |
| / | |
We respect your online privacy and will never spam you. By submitting this form with your telephone number
you are consenting for Rob
Spencer to contact you even if your name is on a Federal or State
"Do not call List".
Listed with Arkansas Elite Realty
![]() IDX Information is being provided for consumers' personal, non-commercial use and may not be used for any purpose other than to identify prospective properties consumers may be interested in purchasing. Information deemed reliable but not guaranteed.
IDX Information is being provided for consumers' personal, non-commercial use and may not be used for any purpose other than to identify prospective properties consumers may be interested in purchasing. Information deemed reliable but not guaranteed.
Copyright © 2024 Northeast Arkansas Board of Realtors
This IDX solution is (c) Diverse Solutions 2024.

