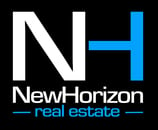811 Catfish Drive, Lake City, AR 72437 (MLS # 10118144)
|
Welcome to your new sanctuary nestled in the picturesque surroundings of Lake City, AR. This 2152 square foot home is situated on a sprawling .75 acre lot shaded by majestic trees. Upon entering, you're greeted by a welcoming formal living room and a formal dining room, ideal for hosting gatherings or enjoying intimate family dinners. The home boasts three spacious bedrooms and two baths, providing ample space and privacy for every member of the household. The heart of the home is the expansive family room featuring a cozy fireplace, perfect for relaxing evenings with loved ones. A cedar-lined hall closet adds a touch of luxury and practicality, offering extra storage space. Adjacent to the kitchen is a convenient laundry room complete with a sink, ensuring chores are handled with ease. This residence is enhanced by newer central heating and air conditioning systems and a 1 year old roof, providing peace of mind and energy efficiency for years to come. A two-car carport offers sheltered parking, complementing the home's all-brick exterior for durability and low maintenance. Outside, the expansive tree-shaded lot invites you to unwind and enjoy the beauty of nature in your own backyard. A newly updated storage/shop building is perfect for the hobbyist or lawn care essentials. Located in a sought-after neighborhood of Lake City, this property offers a tranquil retreat while being conveniently close to local amenities, schools, and recreational facilities. Don't miss out on the opportunity to make this remarkable property your new home. Schedule your showing today and envision a lifestyle of comfort and elegance in this desirable Lake City residence.
| DAYS ON MARKET | 2 | LAST UPDATED | 11/5/2024 |
|---|---|---|---|
| TRACT | N/A | YEAR BUILT | 1968 |
| GARAGE SPACES | 2.0 | COUNTY | Craighead |
| STATUS | Active | PROPERTY TYPE(S) | Single Family |
| Elementary School | Riverside |
|---|---|
| Jr. High School | Riverside |
| High School | Riverside |
| ADDITIONAL DETAILS | |
| AIR | Central Air |
|---|---|
| AIR CONDITIONING | Yes |
| APPLIANCES | Electric Oven, Electric Range, Gas Water Heater, Microwave |
| CONSTRUCTION | Brick |
| FIREPLACE | Yes |
| GARAGE | Yes |
| HEAT | Central, Natural Gas |
| INTERIOR | Breakfast Bar |
| LOT | 0.75 acre(s) |
| LOT DESCRIPTION | Level |
| SEWER | Public Sewer |
| STORIES | 1 |
| STYLE | 1 Story, Traditional |
| SUBDIVISION | N/A |
| TAXES | 1124.59 |
| UTILITIES | Natural Gas Available |
| WATER | Public |
MORTGAGE CALCULATOR
TOTAL MONTHLY PAYMENT
0
P
I
*Estimate only
| SATELLITE VIEW |
| / | |
We respect your online privacy and will never spam you. By submitting this form with your telephone number
you are consenting for Rob
Spencer to contact you even if your name is on a Federal or State
"Do not call List".
Listed with BAUGH REAL ESTATE
![]() IDX Information is being provided for consumers' personal, non-commercial use and may not be used for any purpose other than to identify prospective properties consumers may be interested in purchasing. Information deemed reliable but not guaranteed.
IDX Information is being provided for consumers' personal, non-commercial use and may not be used for any purpose other than to identify prospective properties consumers may be interested in purchasing. Information deemed reliable but not guaranteed.
Copyright © 2024 Northeast Arkansas Board of Realtors
This IDX solution is (c) Diverse Solutions 2024.

