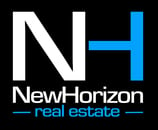4313 Weldon Lane, Jonesboro, AR 72404 (MLS # 10118155)
|
Beautiful Custom home in Barrington Park, This Valley View School district home has a long list of upgrades. This Four bedrooom, Four full baths with one additional half bath is painted in fresh colors with tall ceilings. The split floor plan has a welcoming entry way into large kitchen open to living area with built ins, shiplap walls, ceiling and gas log fireplace. Kitchen has custom cabinents with gas stove and pot filler and matte appliances. Great Formal Dining room. Home has custom wired in speakers and av system by sound concepts. 4 bedrooms, 3 full baths, 1 half bath on main floor with Bonus room and full bath upstairs. Master bedroom is large with master bath including Double vanity, Stand alone tub, Custom walk in shower, large walk in closet. Large Laundry room off garage with barn door, built in cubbies in hallway. 2nd and 3rd bedroom connect via jack and jill bath. 4th bedroom has private full bath. Upstairs is large bonus with full bath. Screened in back porch has tongue and groove ceiling with fan, gas log fireplace, tv and fully screened in. 3rd garage is heated and cooled with cable and tv mount and screen garage door for perfect man cave/shop. Home also has Back up Generator and 2 tankless/instant water heaters Extensive upgrades include, sprinkler system, back up generator, plantation shutters throughout, 2 gas tankless instant water heaters, full outdoor lighting package including up and down lighting on manual timer.
| DAYS ON MARKET | 1 | LAST UPDATED | 11/6/2024 |
|---|---|---|---|
| TRACT | Barrington Park | YEAR BUILT | 2015 |
| GARAGE SPACES | 3.0 | COUNTY | Craighead |
| STATUS | Active | PROPERTY TYPE(S) | Single Family |
| Elementary School | Valley View |
|---|---|
| Jr. High School | Valley View |
| High School | Valley View |
| ADDITIONAL DETAILS | |
| AIR | Ceiling Fan(s), Central Air |
|---|---|
| AIR CONDITIONING | Yes |
| APPLIANCES | Dishwasher, Disposal, Electric Water Heater, Gas Oven, Gas Range, Gas Water Heater, Microwave, Refrigerator |
| CONSTRUCTION | Brick, Stone |
| FIREPLACE | Yes |
| GARAGE | Yes |
| HEAT | Central |
| INTERIOR | Breakfast Bar, Vaulted Ceiling(s) |
| LOT | 0.34 acre(s) |
| PARKING | Garage Door Opener |
| SEWER | Public Sewer |
| STORIES | 2 |
| STYLE | 2 Levels |
| SUBDIVISION | Barrington Park |
| TAXES | 4141 |
| WATER | Public |
MORTGAGE CALCULATOR
TOTAL MONTHLY PAYMENT
0
P
I
*Estimate only
| SATELLITE VIEW |
| / | |
We respect your online privacy and will never spam you. By submitting this form with your telephone number
you are consenting for Rob
Spencer to contact you even if your name is on a Federal or State
"Do not call List".
Listed with Jonesboro Realty Company
![]() IDX Information is being provided for consumers' personal, non-commercial use and may not be used for any purpose other than to identify prospective properties consumers may be interested in purchasing. Information deemed reliable but not guaranteed.
IDX Information is being provided for consumers' personal, non-commercial use and may not be used for any purpose other than to identify prospective properties consumers may be interested in purchasing. Information deemed reliable but not guaranteed.
Copyright © 2024 Northeast Arkansas Board of Realtors
This IDX solution is (c) Diverse Solutions 2024.

