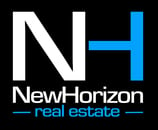1419 S Main Street, Jonesboro, AR 72401 (MLS # 10120590)
|
Gracing South Main Street with timeless presence, this historic 1903 residence stands as one of Jonesboro's most notable private estates. Encompassing 1.22 acres behind a stately white perimeter wall, the property is introduced by a sweeping circular drive and elegant terraced grounds. A three-car garage with workroom, manicured gardens, an in-ground pool with dual pool houses, a private putting green, and a bespoke children's play retreat unfold beneath the canopy of two majestic magnolia trees. The home offers 4,520 square feet of refined living space, complemented by an 896-square-foot lower level with full bathwell-suited for recreation, secure storage, or shelter. Interiors are defined by gracious proportions, soaring ceilings, and rich architectural detail. The main floor reveals a grand living room with fireplace, a walnut-paneled den, a formal dining room, a luminous sunroom, and a screened porch that extends the home's living experience into the landscape. The chef's kitchen is a true centerpiece, appointed with a Thermador six-burner gas cooktop, double ovens, a dramatic onyx backsplash, and an expansive walk-in pantry. Upstairs, the primary suite and three additional bedrooms are distinguished by generous closets and an additional bath. Positioned just one block from Jonesboro High School, this rare offering represents an opportunity to acquire a residence of historic pedigree and enduring elegance - an estate of legacy, privacy, and distinction.
| DAYS ON MARKET | 184 | LAST UPDATED | 8/18/2025 |
|---|---|---|---|
| TRACT | Culberhouse | YEAR BUILT | 1903 |
| GARAGE SPACES | 3.0 | COUNTY | Craighead |
| STATUS | Active | PROPERTY TYPE(S) | Single Family |
| Elementary School | Jonesboro Magnet |
|---|---|
| Jr. High School | Annie Camp |
| High School | Jonesboro High School |
| PRICE HISTORY | |
| Prior to Jul 29, '25 | $1,200,000 |
|---|---|
| Jul 29, '25 - Today | $999,900 |
| ADDITIONAL DETAILS | |
| AIR | Ceiling Fan(s), Central Air |
|---|---|
| AIR CONDITIONING | Yes |
| APPLIANCES | Convection Oven, Dishwasher, Double Oven, Electric Oven, Electric Range, Gas Water Heater, Refrigerator, Trash Compactor |
| BASEMENT | Partial, Walk-Out Access, Yes |
| CONSTRUCTION | Brick |
| FIREPLACE | Yes |
| GARAGE | Yes |
| HEAT | Central, Natural Gas |
| LOT | 1.22 acre(s) |
| LOT DESCRIPTION | Level |
| PARKING | Garage Door Opener, Detached |
| POOL | Yes |
| POOL DESCRIPTION | In Ground |
| SEWER | Public Sewer |
| STORIES | 2 |
| STYLE | 2 Story, Traditional |
| SUBDIVISION | Culberhouse |
| TAXES | 2515 |
| UTILITIES | Natural Gas Available |
| WATER | Public |
MORTGAGE CALCULATOR
TOTAL MONTHLY PAYMENT
0
P
I
*Estimate only
| SATELLITE VIEW |
| / | |
We respect your online privacy and will never spam you. By submitting this form with your telephone number
you are consenting for Rob
Spencer to contact you even if your name is on a Federal or State
"Do not call List".
Listed with Coldwell Banker Village Communities Inc
![]() IDX Information is being provided for consumers' personal, non-commercial use and may not be used for any purpose other than to identify prospective properties consumers may be interested in purchasing. Information deemed reliable but not guaranteed.
IDX Information is being provided for consumers' personal, non-commercial use and may not be used for any purpose other than to identify prospective properties consumers may be interested in purchasing. Information deemed reliable but not guaranteed.
Copyright © 2025 Northeast Arkansas Board of Realtors
This IDX solution is (c) Diverse Solutions 2025.

