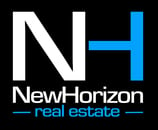3616 Ontario Drive, Jonesboro, AR 72404 (MLS # 10120632)
|
Welcome to this stunning 5-bedroom, 3.5-bathroom brick home located in the desirable Valley View Area. Boasting a charming covered front porch, this home offers the perfect blend of comfort and style. Inside, you'll find a spacious and inviting living room with a gas fireplace, ideal for cozy nights in. The kitchen is a chef's dream, featuring stainless steel appliances, a gas cooktop, quartz countertops, and a separate ice maker, plus a walk-in pantry for added convenience. The master suite, located downstairs, is a true retreat with a luxurious master bath that includes a walk-in shower, a soothing soaker tub, dual sinks, and a spacious walk-in closet. One additional bedroom is also conveniently located on the main floor, with three more bedrooms upstairs, offering plenty of space for family or guests. The flexible 5th bedroom can also serve as a bonus room, depending on your needs. You'll love the large covered back porch, complete with two ceiling fans, perfect for enjoying outdoor living. A laundry room and a mudroom with a drop zone add even more functionality to the layout. Don't miss out on the opportunity to make this beautiful home yours!
| DAYS ON MARKET | 53 | LAST UPDATED | 5/28/2025 |
|---|---|---|---|
| TRACT | Lake Pointe Estates | YEAR BUILT | 2025 |
| GARAGE SPACES | 2.0 | COUNTY | Craighead |
| STATUS | Active | PROPERTY TYPE(S) | Single Family |
| Elementary School | Valley View |
|---|---|
| Jr. High School | Valley View |
| High School | Valley View |
| ADDITIONAL DETAILS | |
| AIR | Ceiling Fan(s), Central Air |
|---|---|
| AIR CONDITIONING | Yes |
| APPLIANCES | Dishwasher, Disposal, Gas Water Heater, Microwave |
| CONSTRUCTION | Brick |
| FIREPLACE | Yes |
| GARAGE | Yes |
| HEAT | Central, Electric, Heat Pump |
| INTERIOR | Breakfast Bar |
| LOT DESCRIPTION | Level, Sloped |
| PARKING | Garage Door Opener |
| SEWER | Public Sewer |
| STORIES | 2 |
| STYLE | 2 Levels |
| SUBDIVISION | Lake Pointe Estates |
| UTILITIES | Natural Gas Available |
| WATER | Public |
MORTGAGE CALCULATOR
TOTAL MONTHLY PAYMENT
0
P
I
*Estimate only
| SATELLITE VIEW |
| / | |
We respect your online privacy and will never spam you. By submitting this form with your telephone number
you are consenting for Rob
Spencer to contact you even if your name is on a Federal or State
"Do not call List".
Listed with Burch & Co. Real Estate
![]() IDX Information is being provided for consumers' personal, non-commercial use and may not be used for any purpose other than to identify prospective properties consumers may be interested in purchasing. Information deemed reliable but not guaranteed.
IDX Information is being provided for consumers' personal, non-commercial use and may not be used for any purpose other than to identify prospective properties consumers may be interested in purchasing. Information deemed reliable but not guaranteed.
Copyright © 2025 Northeast Arkansas Board of Realtors
This IDX solution is (c) Diverse Solutions 2025.

