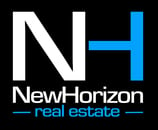309 Ashford Cove, Jonesboro, AR 72404 (MLS # 10120831)
|
Nestled in a tranquil neighborhood, this stunning property is an epitome of modern elegance combined with functional luxury. With an expansive 6,113 sq ft , this meticulously maintained home offers space, comfort, and style for entertaining, family living, and everything in between. Freshly painted with a striking new exterior, this home welcomes you with a picturesque facade and a well-manicured lawn, enhanced by a sprinkler system and outdoor lighting that perfectly showcases the property at night. The heart of this home is undoubtedly the open-concept kitchen, seamlessly blending into the living and breakfast areas. Updated appliances are complemented by a 6-burner gas stove, an ice maker, and abundant cabinetry, making it a chef's dream. A spacious walk-in pantry ensures all your culinary essentials are at your fingertips, while a stylish bar area is perfect for entertaining guests.This property boasts an ideal split floor plan with a second living area and three generously-sized bedrooms, including a separate office or nursery with a full bathproviding ample space for both relaxation and productivity.Your personal oasis awaits in the expansive master suite, featuring dual walk-in closets, a lavish walk-in shower, a double vanity, and an oversized tub. On the upper level you will find a cozy theater/living room, workout room, and kitchenette. Plus, the floored attic space provides additional storage, keeping your living areas clutter-free.This smart home is equipped with a new gateway smart home system featuring both interior and exterior speakers, along with a comprehensive security system that ensures safety and connectivity at your fingertips.Step outside to discover a backyard paradise, featuring a sparkling pool with a serene waterfall, a screened-in back porch, and state-of-the-art mosquito misting and exterior lighting systems for year-round enjoyment. The 3-car garage, equipped with a storm shelter, offers both convenience and peace of mind. New pics coming soon
| DAYS ON MARKET | 99 | LAST UPDATED | 6/10/2025 |
|---|---|---|---|
| TRACT | Dunwoody-Huntcl | YEAR BUILT | 0 |
| GARAGE SPACES | 3.0 | COUNTY | Craighead |
| STATUS | Active | PROPERTY TYPE(S) | Single Family |
| Elementary School | Valley View |
|---|---|
| Jr. High School | Valley View |
| High School | Valley View |
| PRICE HISTORY | |
| Prior to Jun 10, '25 | $995,000 |
|---|---|
| Jun 10, '25 - Today | $969,900 |
| ADDITIONAL DETAILS | |
| AIR | Ceiling Fan(s), Central Air |
|---|---|
| AIR CONDITIONING | Yes |
| APPLIANCES | Dishwasher, Disposal, Double Oven, Gas Oven, Gas Range, Microwave |
| CONSTRUCTION | Brick |
| FIREPLACE | Yes |
| GARAGE | Yes |
| HEAT | Central, Heat Pump |
| INTERIOR | Breakfast Bar, Wet Bar |
| LOT | 0.78 acre(s) |
| LOT DESCRIPTION | Level |
| PARKING | Garage Door Opener |
| POOL | Yes |
| POOL DESCRIPTION | In Ground |
| SEWER | Public Sewer |
| STORIES | 2 |
| STYLE | 2 Levels |
| SUBDIVISION | Dunwoody-Huntcl |
| TAXES | 7190 |
| UTILITIES | Natural Gas Available |
| WATER | Public |
MORTGAGE CALCULATOR
TOTAL MONTHLY PAYMENT
0
P
I
*Estimate only
| SATELLITE VIEW |
| / | |
We respect your online privacy and will never spam you. By submitting this form with your telephone number
you are consenting for Rob
Spencer to contact you even if your name is on a Federal or State
"Do not call List".
Listed with Halsey Thrasher Harpole Real Estate Group
![]() IDX Information is being provided for consumers' personal, non-commercial use and may not be used for any purpose other than to identify prospective properties consumers may be interested in purchasing. Information deemed reliable but not guaranteed.
IDX Information is being provided for consumers' personal, non-commercial use and may not be used for any purpose other than to identify prospective properties consumers may be interested in purchasing. Information deemed reliable but not guaranteed.
Copyright © 2025 Northeast Arkansas Board of Realtors
This IDX solution is (c) Diverse Solutions 2025.

