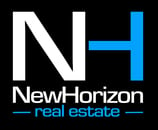120 Asbury Cove, Jonesboro, AR 72404 (MLS # 10120864)
|
Welcome to 120 Asbury Cove, a beautifully maintained all-brick home nestled on a well-manicured corner lot south of Interstate 555 with a 3-car side loading garage. Designed for both comfort and functionality, this home features a spacious open-concept split floor plan with 3 bedrooms, 2 baths, hardwood and tile flooring throughout, and 9-foot ceilings throughout. The primary suite is a true retreat, measuring 13 x 17 feet, and boasting a luxurious ensuite bath with a large tiled shower, jetted tub, dual sink vanities, linen cabinet, and 2 walk-in closets. The kitchen offers a wall oven, stainless appliances, abundant cabinetry, a central island, under counter lighting, pullout drawers in lower cabinets, and a walk-in pantry perfect for all your storage needs. Gather around the inviting gas log fireplace in the spacious living room, creating a warm and welcoming atmosphere. The second and third bedrooms are generously sized at 12 x 14 feet each, both featuring walk-in closets. The hall bath is thoughtfully designed with two separate areas, including double sinks in one section and a linen cabinet in the shower area. Step outside to enjoy the two inviting porches, ideal for relaxing or entertaining. The HVAC was replaced in July 2024. Located in a wonderful family friendly neighborhood, this home offers both tranquility and convenience. Make 120 Asbury Cove your new address -schedule your private showing today!
| DAYS ON MARKET | 5 | LAST UPDATED | 3/31/2025 |
|---|---|---|---|
| TRACT | Woodland Height | YEAR BUILT | 2010 |
| GARAGE SPACES | 3.0 | COUNTY | Craighead |
| STATUS | Active | PROPERTY TYPE(S) | Single Family |
| Elementary School | Nettleton |
|---|---|
| Jr. High School | Nettleton |
| High School | Nettleton |
| ADDITIONAL DETAILS | |
| AIR | Ceiling Fan(s), Central Air |
|---|---|
| AIR CONDITIONING | Yes |
| APPLIANCES | Dishwasher, Disposal, Microwave |
| CONSTRUCTION | Brick |
| FIREPLACE | Yes |
| GARAGE | Yes |
| HEAT | Central, Electric, Natural Gas |
| INTERIOR | Breakfast Bar |
| LOT | 9148 sq ft |
| PARKING | Garage Door Opener |
| SEWER | Public Sewer |
| STORIES | 1 |
| STYLE | 1 Level |
| SUBDIVISION | Woodland Height |
| TAXES | 1324 |
| UTILITIES | Natural Gas Available |
| WATER | Public |
MORTGAGE CALCULATOR
TOTAL MONTHLY PAYMENT
0
P
I
*Estimate only
| SATELLITE VIEW |
| / | |
We respect your online privacy and will never spam you. By submitting this form with your telephone number
you are consenting for Rob
Spencer to contact you even if your name is on a Federal or State
"Do not call List".
Listed with Coldwell Banker Village Communities Inc
![]() IDX Information is being provided for consumers' personal, non-commercial use and may not be used for any purpose other than to identify prospective properties consumers may be interested in purchasing. Information deemed reliable but not guaranteed.
IDX Information is being provided for consumers' personal, non-commercial use and may not be used for any purpose other than to identify prospective properties consumers may be interested in purchasing. Information deemed reliable but not guaranteed.
Copyright © 2025 Northeast Arkansas Board of Realtors
This IDX solution is (c) Diverse Solutions 2025.

