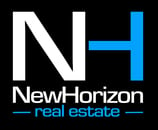5622 Valley Ridge Trail Trl, Jonesboro, AR 72404 (MLS # 10121341)
|
Tucked away from the road on a spacious 0.75-acre lot in the Valley View school district, this beautifully renovated 4-bedroom, 3-bath home offers a perfect mix of contemporary style and everyday functionality. Practically everything is brand new-siding, windows, roof, deck, HVAC, electrical, plumbing, insulation, sheetrock, cabinets, counters, appliances, light fixtures, garage doors and motors, and more making it truly move-in ready. Inside, you'll find a bright, open layout with a generous living area surrounded by windows that fill the space with natural light. The kitchen is designed for both cooking and entertaining, featuring a large island, quartz countertops, stainless steel appliances, an abundance of storage, and a walk-in pantry. The split-bedroom floor plan provides added privacy. The primary suite includes double vanities, a custom tile shower, and an oversized walk-in closet. Another bedroom and full bath are conveniently located nearby, while two additional bedrooms and a third bathroom are on the opposite side of the homeideal for guests or kids. Downstairs, a fully finished basement gives you extra flexibility perfect as a media room, home office, second living area, or even a fifth bedroom. Outside, a spacious deck overlooks the peaceful backyard, offering a great space for relaxation or entertaining.
| DAYS ON MARKET | 51 | LAST UPDATED | 5/28/2025 |
|---|---|---|---|
| TRACT | N/A | YEAR BUILT | 0 |
| GARAGE SPACES | 2.0 | COUNTY | Craighead |
| STATUS | Active | PROPERTY TYPE(S) | Single Family |
| Elementary School | Valley View |
|---|---|
| Jr. High School | Valley View |
| High School | Valley View |
| PRICE HISTORY | |
| Prior to Apr 27, '25 | $344,900 |
|---|---|
| Apr 27, '25 - May 10, '25 | $339,900 |
| May 10, '25 - May 20, '25 | $334,900 |
| May 20, '25 - May 28, '25 | $329,900 |
| May 28, '25 - Today | $324,900 |
| ADDITIONAL DETAILS | |
| AIR | Ceiling Fan(s), Central Air |
|---|---|
| AIR CONDITIONING | Yes |
| APPLIANCES | Dishwasher, Electric Oven, Electric Range, Electric Water Heater |
| BASEMENT | Walk-Out Access, Yes |
| CONSTRUCTION | Vinyl Siding |
| FIREPLACE | Yes |
| GARAGE | Yes |
| HEAT | Central, Electric |
| INTERIOR | Breakfast Bar |
| LOT | 0.75 acre(s) |
| LOT DESCRIPTION | Level |
| SEWER | Public Sewer |
| STORIES | 2 |
| STYLE | 2 Story, Ranch |
| SUBDIVISION | N/A |
| TAXES | 1634 |
| WATER | Public |
MORTGAGE CALCULATOR
TOTAL MONTHLY PAYMENT
0
P
I
*Estimate only
| SATELLITE VIEW |
| / | |
We respect your online privacy and will never spam you. By submitting this form with your telephone number
you are consenting for Rob
Spencer to contact you even if your name is on a Federal or State
"Do not call List".
Listed with Century 21 Portfolio
![]() IDX Information is being provided for consumers' personal, non-commercial use and may not be used for any purpose other than to identify prospective properties consumers may be interested in purchasing. Information deemed reliable but not guaranteed.
IDX Information is being provided for consumers' personal, non-commercial use and may not be used for any purpose other than to identify prospective properties consumers may be interested in purchasing. Information deemed reliable but not guaranteed.
Copyright © 2025 Northeast Arkansas Board of Realtors
This IDX solution is (c) Diverse Solutions 2025.

