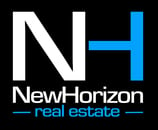1311 E Main, Piggott, AR 72454 (MLS # 10121407)
|
1311 E Main St. Piggott, AR. Is a 9,520 sqft commercial building setting on 0.72 acres. The front of the building is 1,279 sqft of new finished out office space with a large open area that has a reception desk and a public restroom. In the back of the office section is 3 patient each with its own sink. A large kitchen area with a full bath. The back office also offers plenty of closet storage space. The first big bay coming off the office area has its own Tesla charging station and personal office/storage space. All 1,279 sqft is heated and cooled! The second massive bay is 4,401 sqft. It comes with a large office/storage space and a large roll up bay door. The third huge bay is 3,840 sqft and it also comes with its own large roll up door. This property has unlimited potential!!
| DAYS ON MARKET | 78 | LAST UPDATED | 6/26/2025 |
|---|---|---|---|
| YEAR BUILT | 2011 | COUNTY | Clay |
| STATUS | Active | PROPERTY TYPE(S) | Commercial |
| PRICE HISTORY | |
| Prior to Jun 26, '25 | $375,000 |
|---|---|
| Jun 26, '25 - Today | $325,000 |
| ADDITIONAL DETAILS | |
| AIR | Central Air |
|---|---|
| AIR CONDITIONING | Yes |
| CONSTRUCTION | Metal Siding |
| HEAT | Central |
| LOT | 0.72 acre(s) |
| LOT DIMENSIONS | 88'x358' |
| TAXES | 2441.8 |
| UTILITIES | Cable Available, Natural Gas Available |
| WATER | Public |
MORTGAGE CALCULATOR
TOTAL MONTHLY PAYMENT
0
P
I
*Estimate only
| SATELLITE VIEW |
| / | |
We respect your online privacy and will never spam you. By submitting this form with your telephone number
you are consenting for Rob
Spencer to contact you even if your name is on a Federal or State
"Do not call List".
Listed with Blue Sky Realty
![]() IDX Information is being provided for consumers' personal, non-commercial use and may not be used for any purpose other than to identify prospective properties consumers may be interested in purchasing. Information deemed reliable but not guaranteed.
IDX Information is being provided for consumers' personal, non-commercial use and may not be used for any purpose other than to identify prospective properties consumers may be interested in purchasing. Information deemed reliable but not guaranteed.
Copyright © 2025 Northeast Arkansas Board of Realtors
This IDX solution is (c) Diverse Solutions 2025.

