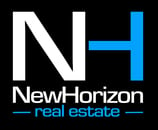1203 Dove Rd, Jonesboro, AR 72401 (MLS # 10121499)
|
Ultimate Jonesboro Country Club listing, This 4 bedroom 3 and 1/2 bath home has been extensively and immaculately remodeled. This home is in Desirable Macarthur/Jonesboro School district. All 4 bedrooms are on main level with large Bonus Room and great flex space upstairs/above garage. The remodel in 2022 included all new windows, Kitchen and den and custom master bath and closet. Roof was replaced in 2025. Large formal living and dining room have tall ceilings and hardwood floors with natural lighting great for family gatherings or entertaining. Kitchen is absolutely gorgeous with Quartz countertops, two islands, custom cabinets, Jenn Aire built in refrigerator and Wolfe Microwave, warming drawer, and 6 burner gas range with griddle. Real hardwoods continue throughout kithen and den/Eat in area with Fireplace and automated Blinds. Sunroom off den opens to inground pool with water feature and fireplace in back yard. Floor plan is split with 2 bedrooms on Northside and master and 4th on Southside of house. Separate custom laundry room is off kitchen. Master bedroom is large and opens to unbelievable master bath with his and hers vanities, soaker tub, custom walk in shower in huge master closet with extensive built ins. Custom window treatments and plantation shutters. Home has sound concepts surround sound, cameras and alarm. The details in this home are amazing, other features include, extensive mature landscaping, sprinkler system, 2 car garage plus golf cart garage.
| DAYS ON MARKET | 12 | LAST UPDATED | 4/28/2025 |
|---|---|---|---|
| TRACT | Country Club Heights | YEAR BUILT | 0 |
| GARAGE SPACES | 3.0 | COUNTY | Craighead |
| STATUS | Active | PROPERTY TYPE(S) | Single Family |
| Elementary School | Jonesboro Magnet |
|---|---|
| Jr. High School | Macarthur |
| High School | Jonesboro High School |
| ADDITIONAL DETAILS | |
| AIR | Ceiling Fan(s), Central Air |
|---|---|
| AIR CONDITIONING | Yes |
| APPLIANCES | Dishwasher, Disposal, Double Oven, Gas Oven, Gas Range, Gas Water Heater, Microwave, Refrigerator |
| CONSTRUCTION | Brick |
| FIREPLACE | Yes |
| GARAGE | Yes |
| HEAT | Central, Natural Gas |
| INTERIOR | Breakfast Bar, Vaulted Ceiling(s) |
| LOT | 0.3329 acre(s) |
| LOT DESCRIPTION | On Golf Course |
| PARKING | Garage Door Opener |
| POOL | Yes |
| POOL DESCRIPTION | In Ground |
| SEWER | Public Sewer |
| STORIES | 2 |
| STYLE | 2 Story, Traditional |
| SUBDIVISION | Country Club Heights |
| TAXES | 4367 |
| UTILITIES | Natural Gas Available |
| WATER | Public |
MORTGAGE CALCULATOR
TOTAL MONTHLY PAYMENT
0
P
I
*Estimate only
| SATELLITE VIEW |
| / | |
We respect your online privacy and will never spam you. By submitting this form with your telephone number
you are consenting for Rob
Spencer to contact you even if your name is on a Federal or State
"Do not call List".
Listed with Jonesboro Realty Company
![]() IDX Information is being provided for consumers' personal, non-commercial use and may not be used for any purpose other than to identify prospective properties consumers may be interested in purchasing. Information deemed reliable but not guaranteed.
IDX Information is being provided for consumers' personal, non-commercial use and may not be used for any purpose other than to identify prospective properties consumers may be interested in purchasing. Information deemed reliable but not guaranteed.
Copyright © 2025 Northeast Arkansas Board of Realtors
This IDX solution is (c) Diverse Solutions 2025.

