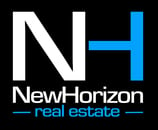4112 Stoke Drive, Jonesboro, AR 72405 (MLS # 10121722)

|
Experience refined living in this one year old 4 bed, 3 bath home. With an all-brick exterior, bricked mailbox, and a two-car garage, this residence oozes curb appeal. Step inside to discover a spacious open concept living area featuring a modern electric fireplace and luxury vinyl plank flooring throughout. The kitchen is a chef's dream with granite countertops, stainless appliances, and a breakfast bar, opening to a generous dining area. The main level boasts a luxurious primary suite with direct access, a spacious closet, tiled shower, and soaker tub. A guest bedroom and bath downstairs provide convenience, while upstairs offers two additional bedrooms and another bath. Don't miss out on this opportunity to own a stunning home. Schedule your showing today!
| DAYS ON MARKET | 64 | LAST UPDATED | 5/5/2025 |
|---|---|---|---|
| TRACT | Prospect Village | YEAR BUILT | 0 |
| GARAGE SPACES | 2.0 | COUNTY | Craighead |
| STATUS | Active | PROPERTY TYPE(S) | Single Family |
| Elementary School | Nettleton |
|---|---|
| Jr. High School | Nettleton |
| High School | Nettleton |
| ADDITIONAL DETAILS | |
| CONSTRUCTION | Brick |
|---|---|
| GARAGE | Yes |
| HEAT | Central |
| LOT | 8276 sq ft |
| LOT DESCRIPTION | Level |
| SEWER | Public Sewer |
| STORIES | 2 |
| STYLE | 2 Levels |
| SUBDIVISION | Prospect Village |
| TAXES | 3122 |
| WATER | Public |
MORTGAGE CALCULATOR
TOTAL MONTHLY PAYMENT
0
P
I
*Estimate only
| SATELLITE VIEW |
| / | |
We respect your online privacy and will never spam you. By submitting this form with your telephone number
you are consenting for Rob
Spencer to contact you even if your name is on a Federal or State
"Do not call List".
Listed with Dustin White Realty
![]() IDX Information is being provided for consumers' personal, non-commercial use and may not be used for any purpose other than to identify prospective properties consumers may be interested in purchasing. Information deemed reliable but not guaranteed.
IDX Information is being provided for consumers' personal, non-commercial use and may not be used for any purpose other than to identify prospective properties consumers may be interested in purchasing. Information deemed reliable but not guaranteed.
Copyright © 2025 Northeast Arkansas Board of Realtors
This IDX solution is (c) Diverse Solutions 2025.

