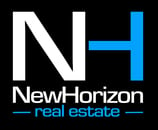100 Lenford Drive, Bono, AR 72416 (MLS # 10121984)
|
Beautiful new construction, 3-Bedroom, 2-Bathroom Home! Discover the perfect blend of style and comfort in this 1,760 sq. ft. all-electric home featuring 9-foot ceilings and a desirable split bedroom floor plan. The kitchen is a chef's dream with granite countertops and stainless steel appliances, while the entire home is fitted with luxury waterproof laminate flooring for a modern, durable finish. Retreat to the spacious master suite, complete with a separate luxurious tiled walk in shower, soaking tub with another shower and a private toilet room, all accented by double sinks for added convenience. With the split bedroom design the additional two bedrooms are on the opposite side of the home, offering privacy and convenience for guests or family. This property boasts all-brick construction, a two-car garage with insulated doors, and a landscaped yard adorned with solar lights and cedar posts. The roof has architectural shingles, front-facing long windows for a beautiful touch and a covered backyard patio make this home a standout. Exterior porch lights surround the home, with backyard security lights for added peace of mind. Located within the Westside school district and just a short walk to the park, this beautiful home is offered at an unbeatable price of $289,900. Don't miss your chance to own this incredible BRAND NEW property!
| DAYS ON MARKET | 23 | LAST UPDATED | 5/17/2025 |
|---|---|---|---|
| TRACT | Len-Ford Villag | YEAR BUILT | 2024 |
| GARAGE SPACES | 2.0 | COUNTY | Craighead |
| STATUS | Active | PROPERTY TYPE(S) | Condo/Townhouse/Co-Op |
| Elementary School | Westside |
|---|---|
| Jr. High School | Westside |
| High School | West Side |
| ADDITIONAL DETAILS | |
| AIR | Ceiling Fan(s), Central Air |
|---|---|
| AIR CONDITIONING | Yes |
| APPLIANCES | Dishwasher, Disposal, Electric Oven, Electric Range, Electric Water Heater, Microwave, Refrigerator |
| CONSTRUCTION | Brick |
| FIREPLACE | Yes |
| GARAGE | Yes |
| HEAT | Central |
| LOT | 6098 sq ft |
| LOT DIMENSIONS | 85x75 |
| PARKING | Garage Door Opener |
| SEWER | Public Sewer |
| STORIES | 1 |
| STYLE | 1 Story, Patio |
| SUBDIVISION | Len-Ford Villag |
| WATER | Public |
MORTGAGE CALCULATOR
TOTAL MONTHLY PAYMENT
0
P
I
*Estimate only
| SATELLITE VIEW |
| / | |
We respect your online privacy and will never spam you. By submitting this form with your telephone number
you are consenting for Rob
Spencer to contact you even if your name is on a Federal or State
"Do not call List".
Listed with Century 21 Portfolio
![]() IDX Information is being provided for consumers' personal, non-commercial use and may not be used for any purpose other than to identify prospective properties consumers may be interested in purchasing. Information deemed reliable but not guaranteed.
IDX Information is being provided for consumers' personal, non-commercial use and may not be used for any purpose other than to identify prospective properties consumers may be interested in purchasing. Information deemed reliable but not guaranteed.
Copyright © 2025 Northeast Arkansas Board of Realtors
This IDX solution is (c) Diverse Solutions 2025.

