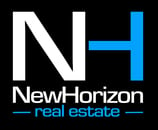105 Brayden Lane, Brookland, AR 72417 (MLS # 10122070)
|
Welcome to this beautiful four-bedroom, two-bath home in the desirable Whispering Hills subdivision. This property offers privacy with a forested backyard view and a spacious, open floor plan designed for both comfort and functionality. The large kitchen features an island, white cabinetry, granite countertops, and stainless steel Whirlpool appliances, including an oversized refrigerator and a new electric stove. Adjacent to the kitchen is a huge walk-in pantry, a mudroom with garage entry, and an oversized laundry room for added convenience. The living area includes a cozy fireplace and opens to a screened porch with access to a large tri-level deck, perfect for enjoying outdoor gatherings. The primary suite includes a tray ceiling, plantation shutters, a soaking tub, dual vanities, built-in closet storage, and an open shower design. Three additional bedrooms offer well-lit, ample closet space and are conveniently located near a full hall bathroom with a tub. This all-electric, energy-efficient home includes whole-house surge protection, a backup generator with propane tank, and an oversized garage with space to add a storm shelter. The fully fenced backyard includes landscaped areas ideal for gardening or relaxing. Community amenities in Whispering Hills include a neighborhood playground, basketball court, beautifully maintained entry landscaping, and well-lit streets. Schedule your private showing today! Welcome to a 4 bedroom, 2 bath home in Whispering Hills Subdivision where there is a lovely neighborhood playground and basketball court. This property has a number of extra amenities which will make your life easier and more enjoyable. The lovely entry way has a coat closet nearby. The patio is enclosed with roof, brick, screen, wall fan and a doggy door. Off of the enclosed patio is a wide, custom deck. The backyard has a privacy fence and landscaping which provides a great setting for relaxing or entertaining. The privacy fence has a gate on both sides with one being a double sided gate. The home has a very open feel with tall ceilings. There is an eat in kitchen with a large island, Whirlpool stainless steel appliances including a very nice refrigerator, beautiful granite countertops and white cabinets. The two full baths each have two vanities with the master having a spacious, separate vanity area with the closet entrance between the vanities. The master closet is very wide with built-ins. The master bath has a soaking tub and a very attractive shower. The master bedroom has plantation shutters and a tray ceiling. Carpet is in the 4 bedrooms and is like new. Beautiful tile runs throughout much of the home. A great feature of the home is an extra large walk in pantry with built-in shelves. A mud room is located in the entry from the garage. It has a bench, hooks and shelves. The laundry room has a beautiful granite countertop and cabinets. The breaker box located in the laundry room has surge protection for the entire home. The home is all electric with a backup generator powered by an oversized propane tank to keep you comfortable and enjoying your space. This is a must see!
| DAYS ON MARKET | 18 | LAST UPDATED | 6/4/2025 |
|---|---|---|---|
| TRACT | Whispering Hills | YEAR BUILT | 2021 |
| GARAGE SPACES | 2.0 | COUNTY | Craighead |
| STATUS | Active | PROPERTY TYPE(S) | Single Family |
| Elementary School | Brookland |
|---|---|
| Jr. High School | Brookland |
| High School | Brookland |
| ADDITIONAL DETAILS | |
| AIR | Ceiling Fan(s), Central Air |
|---|---|
| AIR CONDITIONING | Yes |
| APPLIANCES | Dishwasher, Disposal, Electric Oven, Electric Range, Electric Water Heater, Microwave |
| CONSTRUCTION | Brick |
| FIREPLACE | Yes |
| GARAGE | Yes |
| HEAT | Central, Electric |
| INTERIOR | Breakfast Bar |
| LOT | 0.27 acre(s) |
| LOT DESCRIPTION | Level |
| LOT DIMENSIONS | 90.01' X 132.55' X 90' X 133.40' |
| PARKING | Garage Door Opener |
| SEWER | Public Sewer |
| STORIES | 1 |
| STYLE | 1 Story, Contemporary |
| SUBDIVISION | Whispering Hills |
| TAXES | 2299.09 |
| UTILITIES | Propane |
| WATER | Public |
| ZONING | R-1 |
MORTGAGE CALCULATOR
TOTAL MONTHLY PAYMENT
0
P
I
*Estimate only
| SATELLITE VIEW |
| / | |
We respect your online privacy and will never spam you. By submitting this form with your telephone number
you are consenting for Rob
Spencer to contact you even if your name is on a Federal or State
"Do not call List".
Listed with CRYE-LEIKE, REALTORS Jonesboro
![]() IDX Information is being provided for consumers' personal, non-commercial use and may not be used for any purpose other than to identify prospective properties consumers may be interested in purchasing. Information deemed reliable but not guaranteed.
IDX Information is being provided for consumers' personal, non-commercial use and may not be used for any purpose other than to identify prospective properties consumers may be interested in purchasing. Information deemed reliable but not guaranteed.
Copyright © 2025 Northeast Arkansas Board of Realtors
This IDX solution is (c) Diverse Solutions 2025.

