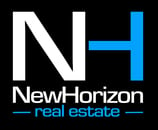4105 Renee Drive, Jonesboro, AR 72404 (MLS # 10122082)
|
The pool is open and ready for summer swim parties and cookouts in this spacious home with inground pool! Enjoy all the amenities it has to offer outdoors, like the SALT WATER swimming POOL with SLIDE, the spacious YARD for the kids and family pets to run and play, a stocked pond, a SHOP with electricity, and sun porch for entertaining! This spacious home sits on 1.80 ACRES in the heart of Jonesboro! The home has over 4000 square feet with FIVE bedrooms, 3.5 baths, THREE large LIVING areas, FORMAL dining area, BREAKFAST area with BAR and an abundance of kitchen CABINETS and counter space, all perfect for entertaining! The DEN on the main level features a GAS LOG FIREPLACE WITH BUILT-INS. On the main level, in addition to the dining area, 2 living areas, kitchen and breakfast area, you'll also find the HUGE primary bedroom with a gas log FIREPLACE, and spacious bath with JET TUB and large walk-in tiled shower and 2 vanities. You'll love the HUGE walk-in closet (larger than many bedrooms)! The laundry room includes a utility sink. There is a nook for a HOME OFFICE on the main level. Upstairs are two bedrooms, one with a walk-in closet, and a shared bath with walk-in shower. Downstairs, is a GAME ROOM /third LIVING AREA with two additional bedrooms and full bath. Both bedrooms have WALK-IN closets. Walk out from the basement into the large enclosed SUN ROOM. The IRRIGATION system, SHOP and WOODED area in the back yard provides PRIVACY that is difficult to find in the city. A NEW ROOF was installed July 2022! This is the PERFECT home if you love to ENTERTAIN or have a LARGE FAMILY, the long driveway provides ample parking. This home offers an abundance of STORAGE including floored attic space! Call today for your appointment! 24 hour notice appreciated. Listing Agent is related to Seller. Both fireplaces and heater in sunporch use propane. Everything else in the home is electric. Utility printout and survey are in Assoc. Docs.
| DAYS ON MARKET | 16 | LAST UPDATED | 5/23/2025 |
|---|---|---|---|
| TRACT | Findleys | YEAR BUILT | 2000 |
| GARAGE SPACES | 2.0 | COUNTY | Craighead |
| STATUS | Active | PROPERTY TYPE(S) | Single Family |
| Elementary School | Valley View |
|---|---|
| Jr. High School | Valley View |
| High School | Valley View |
| ADDITIONAL DETAILS | |
| AIR | Ceiling Fan(s), Central Air |
|---|---|
| AIR CONDITIONING | Yes |
| APPLIANCES | Dishwasher, Disposal, Double Oven, Electric Water Heater, Microwave |
| BASEMENT | Walk-Out Access, Yes |
| CONSTRUCTION | Brick, Vinyl Siding |
| FIREPLACE | Yes |
| GARAGE | Yes |
| HEAT | Central, Electric |
| INTERIOR | Breakfast Bar, Vaulted Ceiling(s) |
| LOT | 1.8 acre(s) |
| LOT DESCRIPTION | Irregular Lot, Sloped, Wooded |
| LOT DIMENSIONS | irregular |
| PARKING | Garage Door Opener |
| POOL | Yes |
| POOL DESCRIPTION | In Ground |
| SEWER | Public Sewer |
| STORIES | 3 |
| STYLE | 2 Story, Traditional |
| SUBDIVISION | Findleys |
| TAXES | 2729.82 |
| UTILITIES | Propane |
| WATER | Public |
| WATERFRONT DESCRIPTION | Pond |
MORTGAGE CALCULATOR
TOTAL MONTHLY PAYMENT
0
P
I
*Estimate only
| SATELLITE VIEW |
| / | |
We respect your online privacy and will never spam you. By submitting this form with your telephone number
you are consenting for Rob
Spencer to contact you even if your name is on a Federal or State
"Do not call List".
Listed with CRYE-LEIKE, REALTORS Jonesboro
![]() IDX Information is being provided for consumers' personal, non-commercial use and may not be used for any purpose other than to identify prospective properties consumers may be interested in purchasing. Information deemed reliable but not guaranteed.
IDX Information is being provided for consumers' personal, non-commercial use and may not be used for any purpose other than to identify prospective properties consumers may be interested in purchasing. Information deemed reliable but not guaranteed.
Copyright © 2025 Northeast Arkansas Board of Realtors
This IDX solution is (c) Diverse Solutions 2025.

