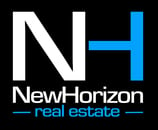4260 Weldon Cove, Jonesboro, AR 72404 (MLS # 10122360)
|
Welcome to a residence where elegance, comfort, and cutting-edge convenience converge in a stunning one-level home nestled in the sought-after Valley View area. This beautifully crafted home is more than a place to live it's a lifestyle of effortless luxury. Step inside to an open-concept floor plan designed for both refined entertaining and relaxed everyday living. The spacious living room, anchored by a gas log fireplace, flows seamlessly into a generous breakfast area and a chef's kitchen that is truly the heart of the home. A striking oversized island invites gathering, while high-end features including a gas cooktop, pot filler, built-in refrigerator and freezer, two dishwashers, and a spacious walk-in pantry make entertaining as beautiful as it is functional. Natural light floods the main living spaces through a wall of expansive windows that frame views of the manicured backyard, your personal oasis of tranquility. From the stone patio to the firepit, every detail outside has been thoughtfully designed for leisure and connection. The primary suite offers a spa-like escape, with French doors that open to a serene patio. Inside the en-suite bath, you'll find a freestanding soaking tub, dual vanities, and an oversized shower with multiple showerheads - every element exudes indulgence. Each of the three additional bedrooms offers the luxury of a private en-suite bath, each uniquely appointed with impeccable finishes. A charming powder room near the living room provides convenience for guests, while the formal dining room offers versatility perfect as an elegant entertaining space or a stylish home office. Throughout the home, plantation shutters, curated lighting, and luxurious finishes reflect a commitment to quality and style. The home is also smart-enabled, allowing you to control lighting, climate, and even the garage door from your phone. Zoned sound in the living room, kitchen, and primary suite, along with surround sound in the living room, complete the picture for modern-day sophistication. The exterior is as thoughtfully considered as the interior with professional landscaping, a privacy hedge, full irrigation system, a raised patio, meandering dry creek bed, and lush green spaces designed to delight in every season. If you've been dreaming of an elevated, turn-key lifestyle in one of the area's most desirable communities, this home delivers it beautifully.
| DAYS ON MARKET | 2 | LAST UPDATED | 6/5/2025 |
|---|---|---|---|
| TRACT | Barrington Park | YEAR BUILT | 2014 |
| GARAGE SPACES | 3.0 | COUNTY | Craighead |
| STATUS | Active | PROPERTY TYPE(S) | Single Family |
| Elementary School | Valley View |
|---|---|
| Jr. High School | Valley View |
| High School | Valley View |
| ADDITIONAL DETAILS | |
| AIR | Central Air |
|---|---|
| AIR CONDITIONING | Yes |
| APPLIANCES | Dishwasher, Double Oven, Gas Water Heater, Microwave, Refrigerator |
| CONSTRUCTION | Brick, Stone |
| FIREPLACE | Yes |
| GARAGE | Yes |
| HEAT | Central, Electric |
| LOT | 0.35 acre(s) |
| LOT DESCRIPTION | Cul-de-Sac |
| PARKING | Garage Door Opener |
| SEWER | Public Sewer |
| STORIES | 1 |
| STYLE | 1 Level |
| SUBDIVISION | Barrington Park |
| TAXES | 4682 |
| UTILITIES | Natural Gas Available |
| WATER | Public |
MORTGAGE CALCULATOR
TOTAL MONTHLY PAYMENT
0
P
I
*Estimate only
| SATELLITE VIEW |
| / | |
We respect your online privacy and will never spam you. By submitting this form with your telephone number
you are consenting for Rob
Spencer to contact you even if your name is on a Federal or State
"Do not call List".
Listed with Select Properties
![]() IDX Information is being provided for consumers' personal, non-commercial use and may not be used for any purpose other than to identify prospective properties consumers may be interested in purchasing. Information deemed reliable but not guaranteed.
IDX Information is being provided for consumers' personal, non-commercial use and may not be used for any purpose other than to identify prospective properties consumers may be interested in purchasing. Information deemed reliable but not guaranteed.
Copyright © 2025 Northeast Arkansas Board of Realtors
This IDX solution is (c) Diverse Solutions 2025.

