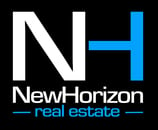3524 Lake Pointe Drive, Jonesboro, AR 72404 (MLS # 10122507)
|
This thoughtfully designed home is ideal for a growing family, offering both functionality and comfort. Enter through the garage to find a conveniently located mudroom/laundry area and a nearby half bath. Adjacent to this space is a built-in locker and bench systemperfect for organizing kids' belongings. The open-concept kitchen features ample cabinetry and flows seamlessly into a vaulted living room, highlighted by a beautiful stone fireplace with a cedar mantle. Step outside to enjoy a spacious covered back porch with an extended patio and a generously sized backyard, ideal for outdoor gatherings. The second and third bedrooms are well-proportioned and share a bathroom equipped with a dual-sink vanity. On the opposite side of the home, the private primary suite offers a peaceful retreat with a luxurious ensuite bathroom, complete with a soaking tub, separate tiled shower, and a walk-in closet. Upstairs, you'll find a versatile bonus space enhanced by a full bathroom and a walk-in closet perfect as a fourth bedroom, media room, or home office, with convenient access to the main level. Additional amenities include: sprinkler system (front and back), Refrigerator, and window treatments will convey with home, Full smart home, (lights, camera, garages, TVs, thermostat, door locks), All cameras are hardwired with backup. There is a smaller garage connected to the office that is heated and cooled. Clean home inspection from Cornerstone Property Inspection.
| DAYS ON MARKET | 48 | LAST UPDATED | 7/21/2025 |
|---|---|---|---|
| TRACT | Lake Pointe Estates | YEAR BUILT | 0 |
| GARAGE SPACES | 2.0 | COUNTY | Craighead |
| STATUS | Active | PROPERTY TYPE(S) | Single Family |
| Elementary School | Valley View |
|---|---|
| Jr. High School | Valley View |
| High School | Valley View |
| PRICE HISTORY | |
| Prior to Jul 21, '25 | $550,000 |
|---|---|
| Jul 21, '25 - Today | $543,000 |
| ADDITIONAL DETAILS | |
| AIR | Ceiling Fan(s), Central Air |
|---|---|
| AIR CONDITIONING | Yes |
| APPLIANCES | Dishwasher, Disposal |
| CONSTRUCTION | Brick |
| FIREPLACE | Yes |
| GARAGE | Yes |
| HEAT | Central, Electric |
| INTERIOR | Breakfast Bar, Vaulted Ceiling(s) |
| LOT DESCRIPTION | Level |
| SEWER | Public Sewer |
| STORIES | 2 |
| STYLE | 2 Levels |
| SUBDIVISION | Lake Pointe Estates |
| TAXES | 4089 |
| WATER | Public |
MORTGAGE CALCULATOR
TOTAL MONTHLY PAYMENT
0
P
I
*Estimate only
| SATELLITE VIEW |
| / | |
We respect your online privacy and will never spam you. By submitting this form with your telephone number
you are consenting for Rob
Spencer to contact you even if your name is on a Federal or State
"Do not call List".
Listed with Coldwell Banker Village Communities Inc
![]() IDX Information is being provided for consumers' personal, non-commercial use and may not be used for any purpose other than to identify prospective properties consumers may be interested in purchasing. Information deemed reliable but not guaranteed.
IDX Information is being provided for consumers' personal, non-commercial use and may not be used for any purpose other than to identify prospective properties consumers may be interested in purchasing. Information deemed reliable but not guaranteed.
Copyright © 2025 Northeast Arkansas Board of Realtors
This IDX solution is (c) Diverse Solutions 2025.

