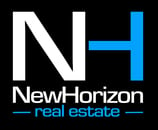2 Virginia Road, Newport, AR 72112 (MLS # 10122885)
|
Custom built home ( 3- owners) situated near Newport Country Club and Golf Course. Home has side (shallow) Newport Lake frontage. The original blue prints are available to this home. It is perfectly undisturbed Mid-Century Modern. The MCM Kitchen with original custom cabinets, pantry, pull out shelves, double range, (top inoperable) triple bowl sink. Neutral countertops, dishwasher and generous size breakfast area complete this room. In addition, this home features a dedicated Laundry Room with 2 closets, a single bowl sink, and original standard/stock upper and lower cabinets with 2 lazy susans. A full bath with shower is adjacent to laundry room for quick clean ups. A bonus room, for sitting/gaming room features a full set of built-in cabinets and shelves. The study/office has 2 outside entry doors, closet, & glass display case. The original owner who built this home was Dr. W. Harris It is reasonable to think he used the study/gaming/bonus room as a home office due to its own entry, allowing no disruption to the family / household. SOOOOOOO............ If you love Mid-Century Modern, this one has your name on it!! Boasting 4,300 sq.ft. under roof, and over 2900 sq. ft. heated his could be your forever home. Schedule to see this one now!!! Full detail below. Step back in time. This perfectly undisturbed MID-CENTURY MODERN 2,904 sq ft heated home is captivating. This 1965 home was custom built, and the original blueprints convey to new owners. This 2604 sq ft heated 3 or 4 br, 3 bath ranch style home of cypress and rock features a double carport in rear. He carport storage room houses the electrical panel box, shelving, and ample storage. Situated on a sloping lot accessing Newport Lake, this property is a few short blocks from Newport High School, Greyhound Stadium, Newport Country Club and golf course. You'll enter this custom home through wood double doors into a lovely foyer that allows access to the formal living room (Gas logs could be added), formal dining area, back den, with a second fireplace (gas or wood), and hallway leading to three bedrooms. The formal living room features double pocket doors, to shut off the foyer. The formal dining room features double bi-fold doors to shut off the living area, or keep them open for full view sightlines. The spacious den features a full wall of upper and lower cabinets built in, vaulted type beam ceiling and patio door to the 312 sq.ft. Sun Room. You'll also find the fiber internet wiring box in the den area.Featuring a gas grill & vent hood, the Patio provides a full cooking station perfect for entertaining. The storm doors, in the Sun Room allow access to the carport, or quick access to the basement/storm room (306 sq.ft.) which houses the furnace, water heater and more storage shelving.Back inside, from foyer down the hall, two closets provide a multitude of built in shelving for linens, or out of season items. The hall bath (tub & shower combo) is located between two bedrooms. The back bedroom is oversized with private tub/shower area, a double lavatory in dressing room, his and her closets, as well as a full wall unit of built in cabinets for all your storage needs, and windows overlooking the lake.
| DAYS ON MARKET | 33 | LAST UPDATED | 7/28/2025 |
|---|---|---|---|
| TRACT | Golf Club Addition | YEAR BUILT | 1965 |
| GARAGE SPACES | 2.0 | COUNTY | Jackson |
| STATUS | Active | PROPERTY TYPE(S) | Single Family |
| Elementary School | Newport |
|---|---|
| Jr. High School | Newport |
| High School | Newport |
| ADDITIONAL DETAILS | |
| AIR | Ceiling Fan(s), Central Air |
|---|---|
| AIR CONDITIONING | Yes |
| APPLIANCES | Dishwasher, Disposal, Electric Oven, Electric Range, Gas Water Heater |
| BASEMENT | Partial, Walk-Out Access, Yes |
| CONSTRUCTION | Stone, Wood Siding |
| FIREPLACE | Yes |
| GARAGE | Yes |
| HEAT | Central, Natural Gas |
| INTERIOR | Vaulted Ceiling(s) |
| LOT | 0.402 acre(s) |
| LOT DESCRIPTION | On Golf Course, Sloped |
| LOT DIMENSIONS | 117 X 150 |
| SEWER | Public Sewer |
| STORIES | 1 |
| STYLE | Ranch |
| SUBDIVISION | Golf Club Addition |
| TAXES | 1490 |
| UTILITIES | Natural Gas Available |
| WATER | Public |
| WATERFRONT DESCRIPTION | Creek |
| ZONING | R-1 |
MORTGAGE CALCULATOR
TOTAL MONTHLY PAYMENT
0
P
I
*Estimate only
| SATELLITE VIEW |
| / | |
We respect your online privacy and will never spam you. By submitting this form with your telephone number
you are consenting for Rob
Spencer to contact you even if your name is on a Federal or State
"Do not call List".
Listed with Honey Realty & Insurance
![]() IDX Information is being provided for consumers' personal, non-commercial use and may not be used for any purpose other than to identify prospective properties consumers may be interested in purchasing. Information deemed reliable but not guaranteed.
IDX Information is being provided for consumers' personal, non-commercial use and may not be used for any purpose other than to identify prospective properties consumers may be interested in purchasing. Information deemed reliable but not guaranteed.
Copyright © 2025 Northeast Arkansas Board of Realtors
This IDX solution is (c) Diverse Solutions 2025.

