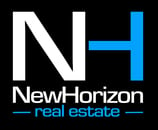2209 Shoshoni Drive, Jonesboro, AR 72401 (MLS # 10122921)
|
🏡 Welcome to 2209 Shoshoni Drive - A Perfect Blend of Comfort, Convenience & Charm in Indian Hills! Nestled in the heart of Jonesboro's sought-after Indian Hills Subdivision, this beautifully maintained split-level home offers room to grow, entertain, and relaxwith 4 spacious bedrooms, 2 full bathrooms, and a flexible lower-level bonus room that's perfect for a home office, game room, gym, craft space, or cozy den. ✨ Major updates already done for you! Enjoy peace of mind with a brand-new roof and new HVAC system, both recently installedtaking the worry out of big-ticket repairs and making this home move-in ready from day one. Inside, you'll find a light-filled great room with a cozy gas-log fireplace, flowing into the covered and fully screened-in back deckideal for enjoying your morning coffee or winding down after a long day. The fenced-in, tree-shaded backyard offers privacy and space for pets, gardening, or playwith gate access on both sides and room to add a storage shed or swing set. 🛠️ Additional Features You'll Love: Approx. 2,000 sq ft of well-designed living space One-owner home with pride of ownership throughout 2-car garage with interior entry Master suite with generous closet space Dedicated laundry room All bedrooms feature roomy closets Refrigerator included 📍 Prime Location Zoned for Jonesboro Public Schools and just minutes from everythingless than a mile from Jonesboro High School, Walmart Supercenter, and a variety of restaurants, shopping, and entertainment options. Whether you're entertaining in the great room, relaxing on your screened deck, or customizing your bonus room to fit your lifestyle, 2209 Shoshoni Drive delivers the space and flexibility you need with the location you want. Don't miss your chanceschedule a private tour today!
| DAYS ON MARKET | 32 | LAST UPDATED | 6/25/2025 |
|---|---|---|---|
| TRACT | Indian Hills | YEAR BUILT | 0 |
| GARAGE SPACES | 2.0 | COUNTY | Craighead |
| STATUS | Active | PROPERTY TYPE(S) | Single Family |
| Elementary School | Jonesboro Magnet |
|---|---|
| Jr. High School | Macarthur |
| High School | Jonesboro High School |
| ADDITIONAL DETAILS | |
| AIR | Ceiling Fan(s), Central Air |
|---|---|
| AIR CONDITIONING | Yes |
| APPLIANCES | Dishwasher, Electric Oven, Electric Range, Gas Water Heater, Microwave, Refrigerator |
| CONSTRUCTION | Brick, Vinyl Siding |
| FIREPLACE | Yes |
| GARAGE | Yes |
| HEAT | Central, Natural Gas |
| PARKING | Garage Door Opener |
| SEWER | Public Sewer |
| STYLE | Split Level |
| SUBDIVISION | Indian Hills |
| TAXES | 828 |
| UTILITIES | Natural Gas Available |
| WATER | Public |
MORTGAGE CALCULATOR
TOTAL MONTHLY PAYMENT
0
P
I
*Estimate only
| SATELLITE VIEW |
| / | |
We respect your online privacy and will never spam you. By submitting this form with your telephone number
you are consenting for Rob
Spencer to contact you even if your name is on a Federal or State
"Do not call List".
Listed with Coldwell Banker Village Communities Inc
![]() IDX Information is being provided for consumers' personal, non-commercial use and may not be used for any purpose other than to identify prospective properties consumers may be interested in purchasing. Information deemed reliable but not guaranteed.
IDX Information is being provided for consumers' personal, non-commercial use and may not be used for any purpose other than to identify prospective properties consumers may be interested in purchasing. Information deemed reliable but not guaranteed.
Copyright © 2025 Northeast Arkansas Board of Realtors
This IDX solution is (c) Diverse Solutions 2025.

