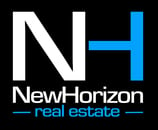5405 Yukon Drive, Jonesboro, AR 72405 (MLS # 10122969)
|
Welcome to Market 5405 Yukon Drive of the Prospect Farms Subdivision in Jonesboro, Arkansas within the Nettleton School District. Situated on a .28 +/- acre lot is a 2022 built home featuring 1,481 sf of well laid out living space over a split and open floor plan. The house is wrapped in brick & vinyl, topped with 3-tab shingles, and accented by a front porch, extended back patio, privacy fence, 2 car garage, shutters, and landscaping. The interior holds an open concept living/kitchen/dining area, Master bedroom with an en-suite that holds a vanity, shower/tub combo, and walk-in closet, 3 spare bedrooms, spare bathroom with shower/tub combo, and laundry room. You'll love that it's all electric, the contemporary color palette, bar seating, Shaker cabinets, pantry, and stainless steel appliances in the kitchen, vinyl flooring, and the Seller improvements: fence, extended patio, fans & fixtures, accent walls, barn door, shower fixtures, and ADT Security. Conveniently located near favorite local amenities such as NEA Hospital, Arkansas State University, and retail & dining establishments with easy access to Highway 18. Call today to schedule your tour and make this house your home.
| DAYS ON MARKET | 30 | LAST UPDATED | 6/27/2025 |
|---|---|---|---|
| TRACT | Prospect Farms | YEAR BUILT | 2022 |
| GARAGE SPACES | 2.0 | COUNTY | Craighead |
| STATUS | Active | PROPERTY TYPE(S) | Single Family |
| Elementary School | Nettleton |
|---|---|
| Jr. High School | Nettleton |
| High School | Nettleton |
| ADDITIONAL DETAILS | |
| AIR | Ceiling Fan(s), Central Air |
|---|---|
| AIR CONDITIONING | Yes |
| APPLIANCES | Dishwasher, Electric Oven, Electric Range, Electric Water Heater, Microwave, Washer |
| CONSTRUCTION | Brick, Vinyl Siding |
| FIREPLACE | Yes |
| GARAGE | Yes |
| HEAT | Central, Electric |
| INTERIOR | Breakfast Bar |
| LOT | 0.28 acre(s) |
| LOT DESCRIPTION | Level |
| PARKING | Garage Door Opener |
| SEWER | Public Sewer |
| STORIES | 1 |
| STYLE | 1 Story, Traditional |
| SUBDIVISION | Prospect Farms |
| TAXES | 1196 |
| WATER | Public |
MORTGAGE CALCULATOR
TOTAL MONTHLY PAYMENT
0
P
I
*Estimate only
| SATELLITE VIEW |
| / | |
We respect your online privacy and will never spam you. By submitting this form with your telephone number
you are consenting for Rob
Spencer to contact you even if your name is on a Federal or State
"Do not call List".
Listed with Compass Rose Realty
![]() IDX Information is being provided for consumers' personal, non-commercial use and may not be used for any purpose other than to identify prospective properties consumers may be interested in purchasing. Information deemed reliable but not guaranteed.
IDX Information is being provided for consumers' personal, non-commercial use and may not be used for any purpose other than to identify prospective properties consumers may be interested in purchasing. Information deemed reliable but not guaranteed.
Copyright © 2025 Northeast Arkansas Board of Realtors
This IDX solution is (c) Diverse Solutions 2025.

