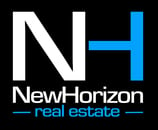4121 Stephanie Lane, Jonesboro, AR 72405 (MLS # 10123050)
|
Welcome to this well-maintained, all brick, one-owner home in the desirable Wyattwood Subdivision! Offering three spacious bedrooms, two full bathrooms, living room, dining room, breakfast area, and open den, this beautiful single-level home boasts 2,312 square feet of comfortable living space that is perfect for families or anyone who loves to entertain. Step inside to find real hardwood floors, 20 x 20 ceramic tile in kitchen and breakfast area, and carpet throughout the den and bedrooms, with flooring and paint updated just five years ago, ensuring a fresh and inviting feel. The kitchen and living spaces flow seamlessly, providing plenty of room for gatherings. Enjoy peace of mind with a brand-new roof installed in 2024, plus a 12'x16' wired shop with an overhead door in the beautifully landscaped backyard that is ideal for hobbies, storage, or projects. Conveniently located near Arkansas State University and NEA Baptist Hospital, and situated in the Nettleton School District, this home combines comfort, convenience, and quality. Don't miss your chance to own this lovingly cared-for home in one of Jonesboro's favorite neighborhoods. Schedule your private tour today!
| DAYS ON MARKET | 1 | LAST UPDATED | 7/1/2025 |
|---|---|---|---|
| TRACT | Wyattwood | YEAR BUILT | 1997 |
| GARAGE SPACES | 2.0 | COUNTY | Craighead |
| STATUS | Active | PROPERTY TYPE(S) | Single Family |
| Elementary School | Nettleton |
|---|---|
| Jr. High School | Nettleton |
| High School | Nettleton |
| ADDITIONAL DETAILS | |
| AIR | Ceiling Fan(s), Central Air |
|---|---|
| AIR CONDITIONING | Yes |
| APPLIANCES | Dishwasher, Disposal, Electric Oven, Electric Range, Gas Water Heater, Microwave, Refrigerator |
| CONSTRUCTION | Brick |
| FIREPLACE | Yes |
| GARAGE | Yes |
| HEAT | Central, Natural Gas |
| LOT | 0.2858 acre(s) |
| LOT DESCRIPTION | Sloped |
| LOT DIMENSIONS | 83 x 150 x 83 x 150 |
| PARKING | Garage Door Opener |
| SEWER | Public Sewer |
| STORIES | 1 |
| STYLE | 1 Story, Traditional |
| SUBDIVISION | Wyattwood |
| TAXES | 1280 |
| UTILITIES | Natural Gas Available |
| WATER | Public |
| ZONING | R-1 |
MORTGAGE CALCULATOR
TOTAL MONTHLY PAYMENT
0
P
I
*Estimate only
| SATELLITE VIEW |
| / | |
We respect your online privacy and will never spam you. By submitting this form with your telephone number
you are consenting for Rob
Spencer to contact you even if your name is on a Federal or State
"Do not call List".
Listed with ERA Doty Real Estate
![]() IDX Information is being provided for consumers' personal, non-commercial use and may not be used for any purpose other than to identify prospective properties consumers may be interested in purchasing. Information deemed reliable but not guaranteed.
IDX Information is being provided for consumers' personal, non-commercial use and may not be used for any purpose other than to identify prospective properties consumers may be interested in purchasing. Information deemed reliable but not guaranteed.
Copyright © 2025 Northeast Arkansas Board of Realtors
This IDX solution is (c) Diverse Solutions 2025.

