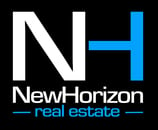704 S Main Street, Harrisburg, AR 72432 (MLS # 10123078)
|
Situated in the countryside of Harrisburg, AR, this custom-built, three-level home features 4 bedrooms and 3.5 bathrooms. Upon entering, a staircase and foyer welcome you into the open-concept family areas, showcasing a chef's kitchen with stainless steel appliances, granite countertops, and a spacious pantry that flows seamlessly into the family room and breakfast area. Adjacent to the kitchen and family room are formal living, dining rooms, and powder bathroom. Need a small office space? There is a cozy office nook off the foyer, perfect for a homework station. Upstairs, the primary bedroom with an ensuite bathroom is accompanied by 3 additional guest bedrooms, a guest bath, and a laundry room. The walk-out basement offers a full second living area, including a kitchen with granite countertops, a full bathroom, a second laundry room, and plenty of living space. Outside, you'll find a naturally landscaped yard with a lighted firepit area, a covered patio and deck, and an above-ground pool with extra decking for privacy and sunbathing. If you need ample space, this home is a must-see.
| DAYS ON MARKET | 25 | LAST UPDATED | 7/18/2025 |
|---|---|---|---|
| TRACT | N/A | YEAR BUILT | 2018 |
| GARAGE SPACES | 2.0 | COUNTY | Poinsett |
| STATUS | Active | PROPERTY TYPE(S) | Single Family |
| Elementary School | Harrisburg |
|---|---|
| Jr. High School | Harrisburg |
| High School | Harrisburg |
| ADDITIONAL DETAILS | |
| AIR | Ceiling Fan(s), Central Air |
|---|---|
| AIR CONDITIONING | Yes |
| APPLIANCES | Dishwasher, Disposal, Electric Oven, Electric Range |
| BASEMENT | Full, Walk-Out Access, Yes |
| CONSTRUCTION | Brick, Vinyl Siding |
| FIREPLACE | Yes |
| GARAGE | Yes |
| HEAT | Central, Electric, Heat Pump |
| INTERIOR | Breakfast Bar |
| LOT | 0.33 acre(s) |
| LOT DESCRIPTION | Irregular Lot, Sloped |
| PARKING | Garage Door Opener |
| POOL | Yes |
| POOL DESCRIPTION | Above Ground |
| SEWER | Public Sewer |
| STORIES | 3 |
| STYLE | 2 Story, Traditional |
| SUBDIVISION | N/A |
| TAXES | 1807 |
| WATER | Public |
MORTGAGE CALCULATOR
TOTAL MONTHLY PAYMENT
0
P
I
*Estimate only
| SATELLITE VIEW |
| / | |
We respect your online privacy and will never spam you. By submitting this form with your telephone number
you are consenting for Rob
Spencer to contact you even if your name is on a Federal or State
"Do not call List".
Listed with Century 21 Portfolio
![]() IDX Information is being provided for consumers' personal, non-commercial use and may not be used for any purpose other than to identify prospective properties consumers may be interested in purchasing. Information deemed reliable but not guaranteed.
IDX Information is being provided for consumers' personal, non-commercial use and may not be used for any purpose other than to identify prospective properties consumers may be interested in purchasing. Information deemed reliable but not guaranteed.
Copyright © 2025 Northeast Arkansas Board of Realtors
This IDX solution is (c) Diverse Solutions 2025.

