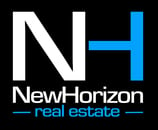3420 Lake Pointe Drive, Jonesboro, AR 72404 (MLS # 10123087)
|
This property is priced $640,000 below appraisal. See recent appraisal attached. Discover over 6,000 square feet of impeccable design and functionality in this thoughtfully crafted 5-bedroom, 6.5-bath estate located in the sought-after Valley View School District. Every detail of this home was designed with entertaining and everyday luxury in mind. The heart of the home is a spacious, well-appointed kitchen featuring a 6-burner GE Monogram gas cooktop with pot filler, dual dishwashers, built-in ice makers, and a stunning Thermador refrigerator/freezer. Just steps away, a beautifully designed scullery kitchen awaits with double GE Monogram ovens, a deep porcelain kohler sink, generous custom storage, and elegant glass shelving for your finest display pieces. A two-sided oversized gas fireplace with cannonballs anchors the living space, creating warmth and ambiance for both the formal living and family areas. The wet bar is a showstoppercomplete with a wine fridge, ice maker, designer tile work, and gleaming glass shelves. Step outdoors to your own private retreat. The backyard features a sparkling gunite saltwater pool, lush turf, and manicured landscapingideal for entertaining or relaxing in style. A second kitchen, dedicated to serving outdoor guests, includes a third dishwasher, cooktop, sink, and refrigerator for effortless hosting Every inch of this home reflects elegance and purposefrom its seamless flow and abundant storage to the high-end finishes and multiple gathering spaces. Whether you're hosting a grand event or enjoying a quiet evening in, 3420 Lake Pointe offers a truly elevated lifestyle. Agent is owner.
| DAYS ON MARKET | 98 | LAST UPDATED | 10/15/2025 |
|---|---|---|---|
| TRACT | Lake Pointe Estates | YEAR BUILT | 2021 |
| GARAGE SPACES | 3.0 | COUNTY | Craighead |
| STATUS | Active | PROPERTY TYPE(S) | Single Family |
| Elementary School | Valley View |
|---|---|
| Jr. High School | Valley View |
| High School | Valley View |
| PRICE HISTORY | |
| Prior to Aug 19, '25 | $1,899,000 |
|---|---|
| Aug 19, '25 - Sep 22, '25 | $1,799,000 |
| Sep 22, '25 - Oct 15, '25 | $1,699,000 |
| Oct 15, '25 - Today | $1,500,000 |
| ADDITIONAL DETAILS | |
| AIR | Ceiling Fan(s), Central Air |
|---|---|
| AIR CONDITIONING | Yes |
| APPLIANCES | Dishwasher, Disposal, Double Oven, Gas Water Heater, Microwave, Refrigerator, Washer |
| BASEMENT | Yes |
| CONSTRUCTION | Brick |
| FIREPLACE | Yes |
| GARAGE | Yes |
| HEAT | Central |
| INTERIOR | Breakfast Bar, Vaulted Ceiling(s), Wet Bar |
| LOT | 1 acre(s) |
| POOL | Yes |
| POOL DESCRIPTION | In Ground |
| SEWER | Public Sewer |
| STORIES | 2 |
| SUBDIVISION | Lake Pointe Estates |
| TAXES | 9562 |
| UTILITIES | Natural Gas Available |
| WATER | Public |
MORTGAGE CALCULATOR
TOTAL MONTHLY PAYMENT
0
P
I
*Estimate only
| SATELLITE VIEW |
| / | |
We respect your online privacy and will never spam you. By submitting this form with your telephone number
you are consenting for Rob
Spencer to contact you even if your name is on a Federal or State
"Do not call List".
Listed with Burch & Co. Real Estate
![]() IDX Information is being provided for consumers' personal, non-commercial use and may not be used for any purpose other than to identify prospective properties consumers may be interested in purchasing. Information deemed reliable but not guaranteed.
IDX Information is being provided for consumers' personal, non-commercial use and may not be used for any purpose other than to identify prospective properties consumers may be interested in purchasing. Information deemed reliable but not guaranteed.
Copyright © 2025 Northeast Arkansas Board of Realtors
This IDX solution is (c) Diverse Solutions 2025.

