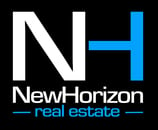4012 Ridgepointe Cove, Jonesboro, AR 72404 (MLS # 10124093)
|
If you haven't seen this home recently, you haven't seen this home! Renovated and expanded in 2024 by Westbrook Kitchens & Baths, this residence increased in size by nearly one-third with the addition of a new wing. The expansion includes a third garage, a dedicated laundry room, and a fourth bedroom currently serving as a home office. The new suite integrates a glass-walled gym and a full bathroom, creating a second primary ensuite on the main level. The home was also updated by Sound Concepts to operate as a fully automated, low-maintenance, and travel-friendly residencedesigned for owners with demanding schedules or frequent travel. The layout provides four bedrooms, three full bathrooms, and one half bathroom, encompassing 4,767 square feet. Two primary suites are positioned on the main level, with two additional bedrooms and a full bath upstairs. The three-car garage was finished to showroom standards, featuring epoxy floors, custom storage, and frosted glass-paneled garage doors. Architectural highlights include a double-height glass-framed entry, a living room anchored by a mirrored fireplace, and seamless indoor-outdoor flow to a screened porch overlooking the golf course. The kitchen is centered by a Dalmata marble waterfall island and includes professional-grade Smeg and Miele appliances, integrated refrigeration, and a catering pantry. Wide-plank flooring, Toto fixtures, and carefully selected finishes unify the home with precision and style.
| DAYS ON MARKET | 8 | LAST UPDATED | 9/9/2025 |
|---|---|---|---|
| TRACT | Ridge Pointe | YEAR BUILT | 2020 |
| GARAGE SPACES | 3.0 | COUNTY | Craighead |
| STATUS | Active | PROPERTY TYPE(S) | Single Family |
| Elementary School | Valley View |
|---|---|
| Jr. High School | Valley View |
| High School | Valley View |
| ADDITIONAL DETAILS | |
| AIR | Ceiling Fan(s), Central Air |
|---|---|
| AIR CONDITIONING | Yes |
| APPLIANCES | Convection Oven, Dishwasher, Double Oven, Refrigerator |
| CONSTRUCTION | Brick |
| FIREPLACE | Yes |
| GARAGE | Yes |
| HEAT | Central |
| INTERIOR | Wet Bar |
| LOT DESCRIPTION | Cul-de-Sac, Level, On Golf Course |
| SEWER | Public Sewer |
| STORIES | 2 |
| STYLE | Contemporary |
| SUBDIVISION | Ridge Pointe |
| TAXES | 4560 |
| UTILITIES | Natural Gas Available |
| WATER | Public |
MORTGAGE CALCULATOR
TOTAL MONTHLY PAYMENT
0
P
I
*Estimate only
| SATELLITE VIEW |
| / | |
We respect your online privacy and will never spam you. By submitting this form with your telephone number
you are consenting for Rob
Spencer to contact you even if your name is on a Federal or State
"Do not call List".
Listed with Image Realty
![]() IDX Information is being provided for consumers' personal, non-commercial use and may not be used for any purpose other than to identify prospective properties consumers may be interested in purchasing. Information deemed reliable but not guaranteed.
IDX Information is being provided for consumers' personal, non-commercial use and may not be used for any purpose other than to identify prospective properties consumers may be interested in purchasing. Information deemed reliable but not guaranteed.
Copyright © 2025 Northeast Arkansas Board of Realtors
This IDX solution is (c) Diverse Solutions 2025.

