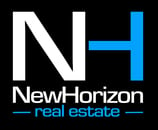3529 Farmington Drive, Jonesboro, AR 72404 (MLS # 10124116)
|
Welcome to Market 3529 Farmington Dr. of the Barrington Park Sub. in Jonesboro, AR within the Valley View School District. Situated on a .38 +/- privacy fenced corner lot w/ circle drive is a Jim Abel 2020 built Modern French Country style home, wrapped in brick, topped w/ architectural shingles and accented by a stone turret, side entry garage, sunroom, ornate front doors, guttering, and lavish landscaping. The interior features 3,218 sf of well laid out living space over 2 floors. The main level features: a living room w/ soaring ceiling, electric fireplace w/ stone surround, chandelier and access to the sunroom, an eat-in kitchen w/ stainless steel appliances, and pantry, secondary kitchen, and dining room. The Master suite holds an en-suite w/ walk-in shower, jet tub, dual vanity, and walk-in closets. The 1st upstairs wing is a bedroom w/ 2 closets and en-suite w/ shower/tub combo and the 2nd upstairs wing features a spacious landing w/ 2 bedrooms and full bathroom w/ shower tub combo. You'll love the tile & hardwood flooring, high end fixtures, and quartz countertops. Conveniently located near local amenities. Call today to schedule your tour and make this house your home.
| DAYS ON MARKET | 25 | LAST UPDATED | 8/23/2025 |
|---|---|---|---|
| TRACT | Barrington Park | YEAR BUILT | 2020 |
| GARAGE SPACES | 2.0 | COUNTY | Craighead |
| STATUS | Active | PROPERTY TYPE(S) | Single Family |
| Elementary School | Valley View |
|---|---|
| Jr. High School | Valley View |
| High School | Valley View |
| ADDITIONAL DETAILS | |
| AIR | Ceiling Fan(s), Central Air |
|---|---|
| AIR CONDITIONING | Yes |
| APPLIANCES | Dishwasher, Electric Oven, Electric Range, Electric Water Heater, Microwave |
| BASEMENT | Yes |
| CONSTRUCTION | Brick, Stone |
| FIREPLACE | Yes |
| GARAGE | Yes |
| HEAT | Central, Electric |
| INTERIOR | Vaulted Ceiling(s) |
| LOT | 0.38 acre(s) |
| LOT DESCRIPTION | Corner Lot, Level |
| PARKING | Garage Door Opener |
| SEWER | Public Sewer |
| STORIES | 2 |
| STYLE | 2 Levels |
| SUBDIVISION | Barrington Park |
| TAXES | 5113 |
| WATER | Public |
MORTGAGE CALCULATOR
TOTAL MONTHLY PAYMENT
0
P
I
*Estimate only
| SATELLITE VIEW |
| / | |
We respect your online privacy and will never spam you. By submitting this form with your telephone number
you are consenting for Rob
Spencer to contact you even if your name is on a Federal or State
"Do not call List".
Listed with Compass Rose Realty
![]() IDX Information is being provided for consumers' personal, non-commercial use and may not be used for any purpose other than to identify prospective properties consumers may be interested in purchasing. Information deemed reliable but not guaranteed.
IDX Information is being provided for consumers' personal, non-commercial use and may not be used for any purpose other than to identify prospective properties consumers may be interested in purchasing. Information deemed reliable but not guaranteed.
Copyright © 2025 Northeast Arkansas Board of Realtors
This IDX solution is (c) Diverse Solutions 2025.

