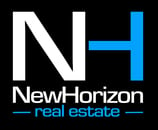4728 Copley Drive, Jonesboro, AR 72404 (MLS # 10124638)
|
The Wright plan offers a stylish and functional home design that prioritizes attractiveness and practicality. This residence includes an open floor layout featuring 3 bedrooms and 2 bathrooms, with a spacious master suite and a modern kitchen equipped with energy-efficient appliances. The design highlights an open floor concept, promoting a seamless transition between different living areas. Discover more about this home today! **SEE ADDITIONAL REMARKS FOR INFORMATION ON DUES** No Annual HOA Dues At This Time
| DAYS ON MARKET | 7 | LAST UPDATED | 9/10/2025 |
|---|---|---|---|
| TRACT | Boston Proper | YEAR BUILT | 2025 |
| GARAGE SPACES | 2.0 | COUNTY | Craighead |
| STATUS | Active | PROPERTY TYPE(S) | Single Family |
| Elementary School | Nettleton |
|---|---|
| Jr. High School | Nettleton |
| High School | Nettleton |
| ADDITIONAL DETAILS | |
| APPLIANCES | Dishwasher, Disposal, Electric Water Heater |
|---|---|
| CONSTRUCTION | Brick, Vinyl Siding |
| GARAGE | Yes |
| HEAT | Heat Pump |
| LOT | 7841 sq ft |
| LOT DESCRIPTION | Level |
| LOT DIMENSIONS | 62X129 |
| SEWER | Public Sewer |
| STORIES | 1 |
| STYLE | Traditional |
| SUBDIVISION | Boston Proper |
| WATER | Public |
MORTGAGE CALCULATOR
TOTAL MONTHLY PAYMENT
0
P
I
*Estimate only
| SATELLITE VIEW |
| / | |
We respect your online privacy and will never spam you. By submitting this form with your telephone number
you are consenting for Rob
Spencer to contact you even if your name is on a Federal or State
"Do not call List".
Listed with Rausch Coleman Realty
![]() IDX Information is being provided for consumers' personal, non-commercial use and may not be used for any purpose other than to identify prospective properties consumers may be interested in purchasing. Information deemed reliable but not guaranteed.
IDX Information is being provided for consumers' personal, non-commercial use and may not be used for any purpose other than to identify prospective properties consumers may be interested in purchasing. Information deemed reliable but not guaranteed.
Copyright © 2025 Northeast Arkansas Board of Realtors
This IDX solution is (c) Diverse Solutions 2025.

